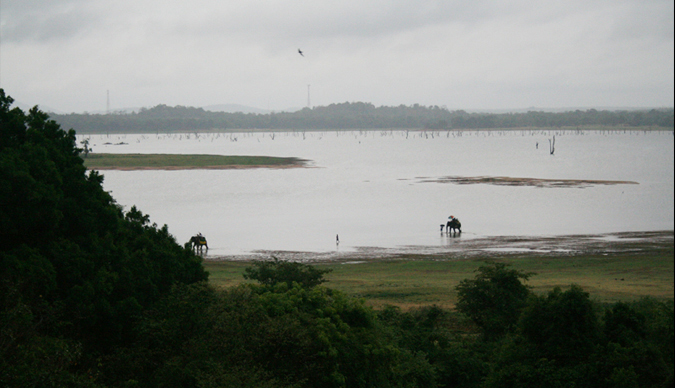

Architecture of Geoffrey Bawa : Kandalama Hotel - 1 (Kandalama, Sri Lanka)
One of the masterpieces of Jeffrey Bawa, who was an architect representing Sri Lanka, is this Kandalama hotel. When traveling through the woods from Dambulla located at the southern tip of the arid zone, the hotel covered with green appears.
Bawa, who accepted the project of the hotel, did not like the place that the developer prepared. The place that Bawa found instead was this land of Kandarama, which overlooked the tank (irrigation pond) behind the mountain. Although the rocky mountain of Sigiriya is seen slightly around the horizon far, it is not an outstanding landscape. It is an excellent “typical” landscape in the inland of Sri Lanka. Bawa himself supposedly talked about this place as mystery and suspense, but it seemed to me that a calm and quiet landscape without artifacts was the best luxury in the present era.
The elongated and linear hotel extends for nearly one kilometer, taking an exquisite distance between the mountain along the building.
The building is realized by assembling simply columns and beams of reinforced concrete. It is similar to usual elementary schools of reinforced concrete that had been built in Tokyo once. That was surprising.
Still, it is an attractive architecture because of the exquisite arrangement as if the architecture itself was designed as another landscape, the richness of open spaces as a connecting space and the vigorous green. Even if the architectural vocabulary is limited, it shows to enable to create a special place.
All functions of the hotel are lined up along the walkway like a straight road. When walking from the swimming pool at the western end to the spa at the eastern end via the guestroom wing (the Dambulla Wing), the main area and the guestroom wing (the Sigiriya Wing), a guest can experience the hotel landscape as another landscape against the natural landscape.
The walkway is neither too close to the topography nor too distant from it and sometimes turns into a bridge flying in the air or a tunnel which excavates a rocky mountain. The walkway bulges widely at every important points such as places encountering with stairs or places where the function changes, and those points become an open space. The open spaces like a blank occupy the majority of the hotel's floor area. That is luxurious.
In a spacious open space, a chair is put alone. When sitting and facing the scenery of the front tank., I had talked quietly with the boundless scenery while being protected by the signs of trees on the small mountain at my back and being blown by the wind. I could put all other thoughts out of my mind by the scenery that is not dramatic.
Its architecture covered with green must look like it is integrated with nature when seen from the opposite shore. But, various criticisms against building a hotel in this unspoiled nature was stirred up such as the protest by the monks of the Dambulla temple who concerned about the damage to the ruins of the old monastery in the site, criticism by environmentalists who asserted to affect the water of the tank (irrigation pond), and etc. In response to that, Bawa changed the arrangement and took a further consideration to water supply and drainage, the exterior appearance and so on.
Transportation
10 minutes by car from Dambulla.
Link
Kandalama Hotel
Accommodations
Kandalama Hotel
References
Geoffrey Bawa the Complete Works (David Robson, Thames & Hudson, 2002)
Upload
2008.02 Photos in English version, and photos and text in Japanese version
Update
2018.01 Change of photos and English text
Copyright (C) 2010 Future-scape Architects. All Rights Reserved.
無断転載は、ご遠慮いただくようにお願いいたします。
Kandalama Hotel (1994) - Scenery of Kandalama Tank

Kandalama Hotel (1994) - Exterior Appearance and Main Area
Photo by Daigo Ishii