© previous project next project¨
39 sq.m.
42 sq.ft.
A small and low-cost house for couples in their early 60s. According to the position of surrounding houses, it could install windows on the east, south, and west side, though the site was small and located in a high-density area.
The design concept was to "continue to live in the same place" for the next 20 or 30 years.
While I took care of my elderly parents, I realized that a house considering aging was different from housing for the younger generation and so-called elderly housing.
Keywords that frequently appear in the description of elderly housing, such as "barrier-free" and "natural materials," should be part of the necessary condition. Nonetheless, those are often regarded as a sufficient condition. That narrows the possibility of elderly housing. When I observed my parents, "awareness" was brought to me. I applied the "awareness" from such observations as a clue when designing. By finding "solutions" from that "awareness" and superimposing the "solutions", I intended to create a new housing type that takes into consideration the aging population.
Solutions to awareness, such as "sense of time that becomes vague", "depression", "watching over by the neighborhood", "memories", "exercise", "maintenance saving", and "cost-saving", will be the power to continue living even if the activity is limited as they grow older. Overlay of each solution, which has a distinctive color, material, shape, and interval, based on each logic without a unified design code, creates a disjointed impression. That moderate air eases the residents.
A stylishly-designed house as a white-finished house is suitable for younger generations with the time and energy to live and a resident with a strong interest in design and furniture. Meanwhile, it may be hard for new residents, whose aging is approaching, due to a lack of the energy to live. In contrast, a space with a disjointed impression is a place that does not force the resident an exclusive way to live.
With just a little movement of the resident, the resident's view changes since the overlap of various elements also move. The light that shines through the east, south, and west windows throughout the day changes the shadow intricately through the shift of the overlap as time passes. The change of the overlapping way creates a sign in the space and encourages the residents.
Location : Setagaya, Tokyo, Japan
Architect : Daigo Ishii + Future-scape Architects

@@
@@
@
@
@
@
@
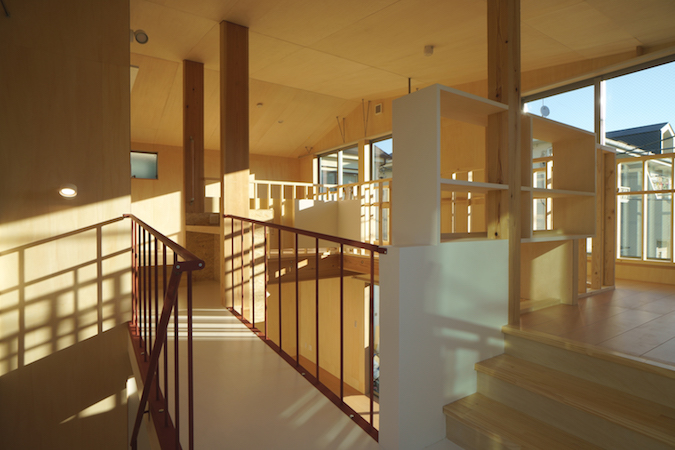 See the 2nd floor from the clothes-drying space. Light and shadow in the morning create a rich expression in the space. The desk space and sleeping space are in the back of the front across the bridge. On the right is the gallery with display shelves on both sides to decorate things with various memories. The interior finish is a combination of beach plywood as the main material and various materials and colors.
See the 2nd floor from the clothes-drying space. Light and shadow in the morning create a rich expression in the space. The desk space and sleeping space are in the back of the front across the bridge. On the right is the gallery with display shelves on both sides to decorate things with various memories. The interior finish is a combination of beach plywood as the main material and various materials and colors.
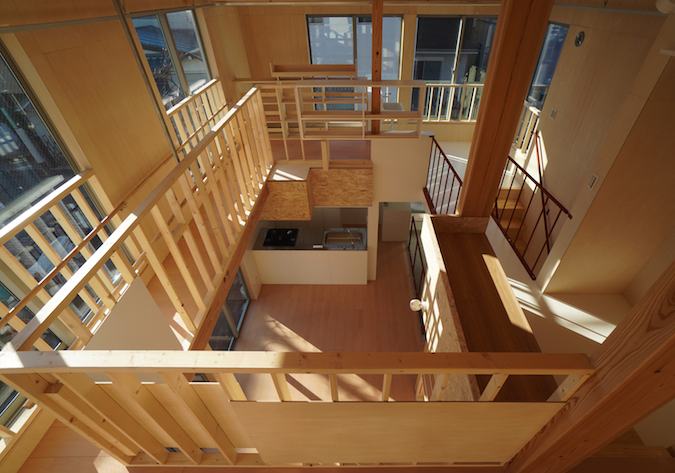 See the open ceiling space from the sleeping space on the 2nd floor, with the gallery and clothes-drying space in front, the parallel bars space on the left, the desk space on the right on the 2nd floor, and the living room and kitchen on the 1st floor. Through the open ceiling space, the 1st floor and the 2nd floor are connected to one, and the couple can always feel each other's signs. The parallel bars space on the left has low handrails on both sides. It functions as an exercise space when they are old.
See the open ceiling space from the sleeping space on the 2nd floor, with the gallery and clothes-drying space in front, the parallel bars space on the left, the desk space on the right on the 2nd floor, and the living room and kitchen on the 1st floor. Through the open ceiling space, the 1st floor and the 2nd floor are connected to one, and the couple can always feel each other's signs. The parallel bars space on the left has low handrails on both sides. It functions as an exercise space when they are old.
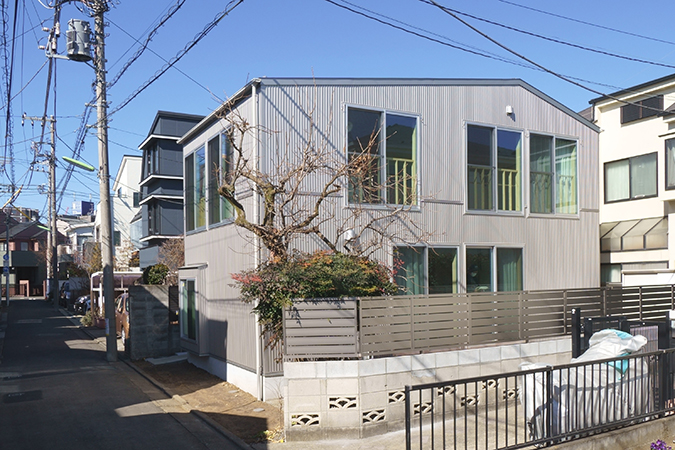 See the exterior appearance on the east side. Although the site was small, windows were installed, avoiding surrounding houses but matching a approach to the neighboring house and a parking lot. The windows has high-insulating performance.
See the exterior appearance on the east side. Although the site was small, windows were installed, avoiding surrounding houses but matching a approach to the neighboring house and a parking lot. The windows has high-insulating performance.
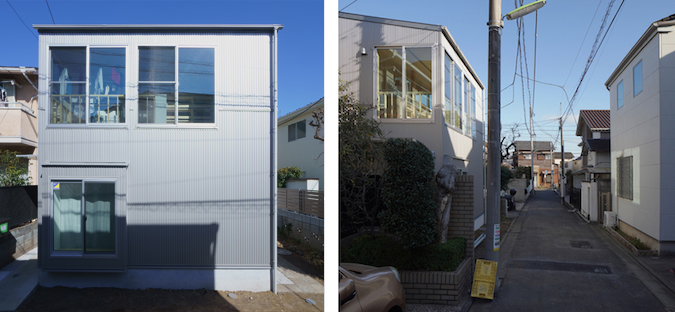 (Left) See the exterior appearance on the south side. Through the windows installed in the clothes-drying space on the 2nd floor, local residents can see the scenery of drying the laundry and the items on the display shelf. That intends that, in the future, local residents will watch over the aged owner according to the state of clothes.
(Left) See the exterior appearance on the south side. Through the windows installed in the clothes-drying space on the 2nd floor, local residents can see the scenery of drying the laundry and the items on the display shelf. That intends that, in the future, local residents will watch over the aged owner according to the state of clothes.
At the bay window on the1st floor, the owner, who is an editor and posts a reading diary every day on SNS, plans to display the book and his impression to create a connection with the community.
(Right) See the exterior appearance on the west side. A window is provided in a place where the line of sight passes.
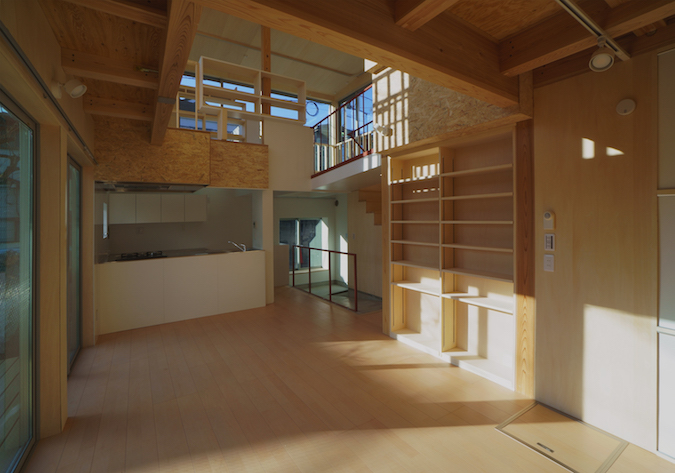 See the kitchen and entrance, and the gallery and bridge on the 2nd floor from the back of the living room on the 1st floor. Light and complex shadows from the east, south, and west fall into the space, making the owner sensitive to the passage of time. We intended to create a cozy space by combining various materials to give a disjointed impression.
See the kitchen and entrance, and the gallery and bridge on the 2nd floor from the back of the living room on the 1st floor. Light and complex shadows from the east, south, and west fall into the space, making the owner sensitive to the passage of time. We intended to create a cozy space by combining various materials to give a disjointed impression.
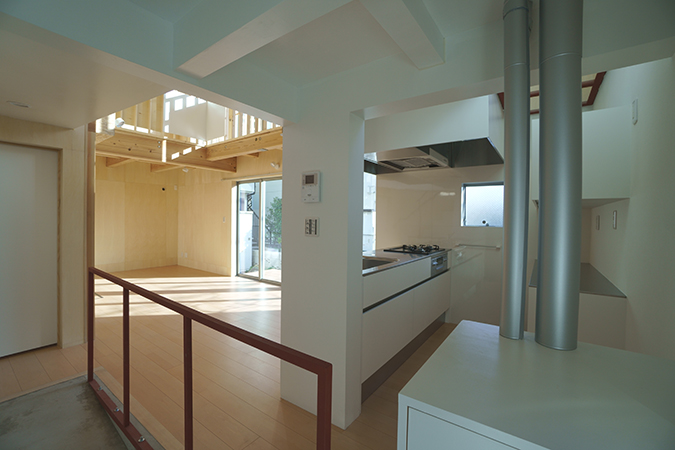 See the 1st floor from the entrance. The front is the living room, the right is the kitchen. The kitchen has a glass ceiling on the right and the light from the windows on the 2nd floor falls.
See the 1st floor from the entrance. The front is the living room, the right is the kitchen. The kitchen has a glass ceiling on the right and the light from the windows on the 2nd floor falls.
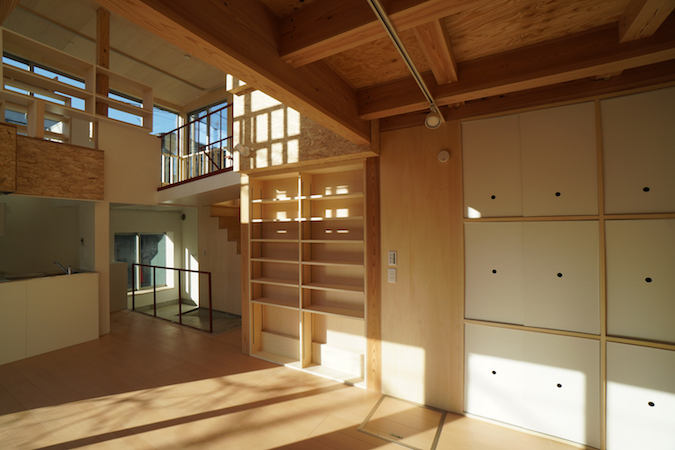 See the entrance and stairs from the living room on the 1st floor, and the bridge and a part of the gallery on the left on the 2nd floor. A concrete slope connects the entrance with the 1st floor, assuming the case that the owner uses a wheelchair in the future.
See the entrance and stairs from the living room on the 1st floor, and the bridge and a part of the gallery on the left on the 2nd floor. A concrete slope connects the entrance with the 1st floor, assuming the case that the owner uses a wheelchair in the future.
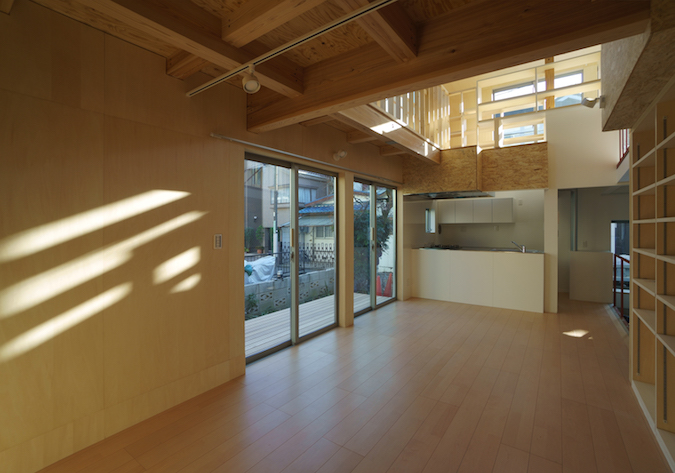 See the living room from the depth of the 1st floor. The afternoon light is coming in. The front is the kitchen, and above that is the display shelf in the gallery. The length of the wall on the left matches the standard size of the care bed, assuming the case that owner live only on the1st floor in the future.
See the living room from the depth of the 1st floor. The afternoon light is coming in. The front is the kitchen, and above that is the display shelf in the gallery. The length of the wall on the left matches the standard size of the care bed, assuming the case that owner live only on the1st floor in the future.
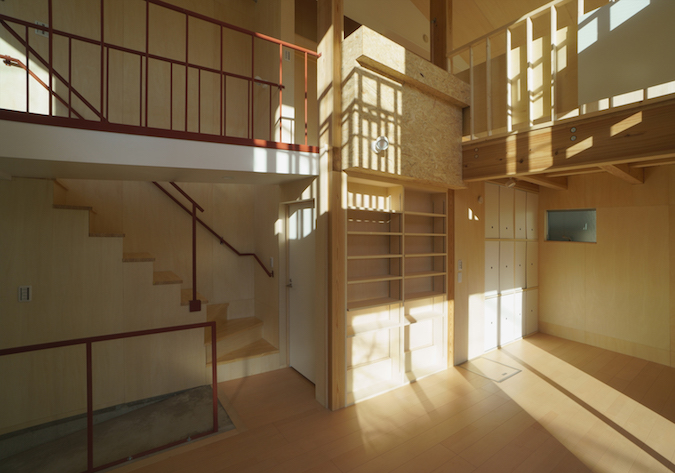 See the living room from the kitchen on the 1st floor. The left is the slope that goes up from the entrance. Above that is the bridge on the 2nd floor. On the upper right is a handrail in the sleeping space, and a blindfold is attached in a low part so that the sleeping scenery cannot be seen from downstairs.
See the living room from the kitchen on the 1st floor. The left is the slope that goes up from the entrance. Above that is the bridge on the 2nd floor. On the upper right is a handrail in the sleeping space, and a blindfold is attached in a low part so that the sleeping scenery cannot be seen from downstairs.
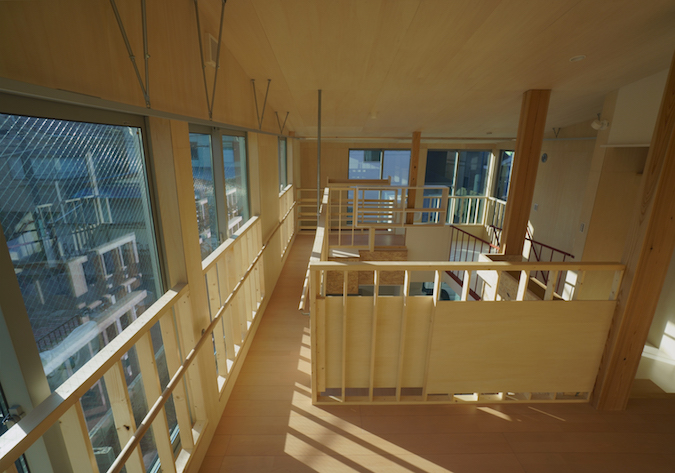 See the sleeping space on the 2nd floor. The blindfold board of the handrails is partially attached so that the sleeping scenery cannot be seen from downstairs. The left hand of the open ceiling space is the parallel bars space. It has the function of an exercise space when the owner gets older. Beyond it is the gallery and the clothes-drying space.
See the sleeping space on the 2nd floor. The blindfold board of the handrails is partially attached so that the sleeping scenery cannot be seen from downstairs. The left hand of the open ceiling space is the parallel bars space. It has the function of an exercise space when the owner gets older. Beyond it is the gallery and the clothes-drying space.
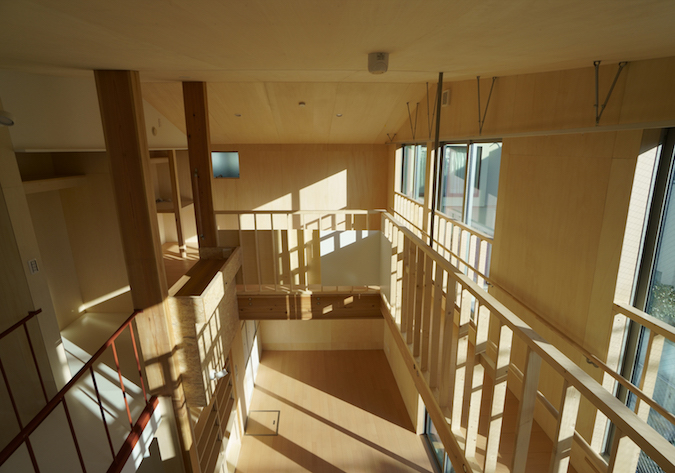 See the open ceiling space from the gallery on the 2nd floor, the bridge and desk space on the left, the parallel bars space on the right, and the sleeping space in front. The handrail with a vertical grid visualizes the shadows that move as time passes, and the owner becomes sensitive to the transition of time.
See the open ceiling space from the gallery on the 2nd floor, the bridge and desk space on the left, the parallel bars space on the right, and the sleeping space in front. The handrail with a vertical grid visualizes the shadows that move as time passes, and the owner becomes sensitive to the transition of time.
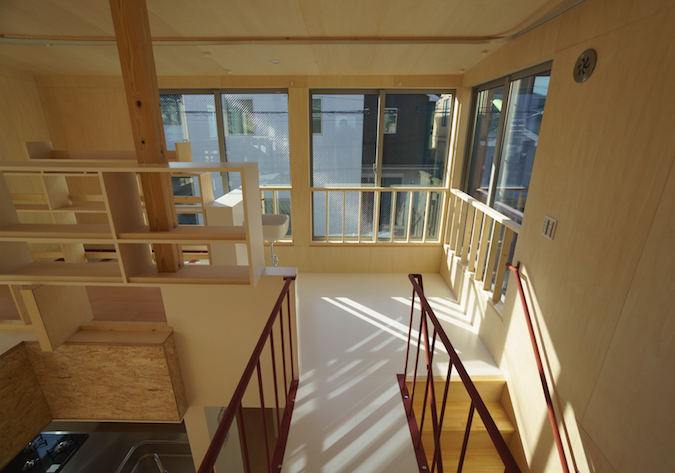 See clothes-drying space. Local residents watch over the owner's life since Drying the laundry by the window is seen from the road
See clothes-drying space. Local residents watch over the owner's life since Drying the laundry by the window is seen from the road
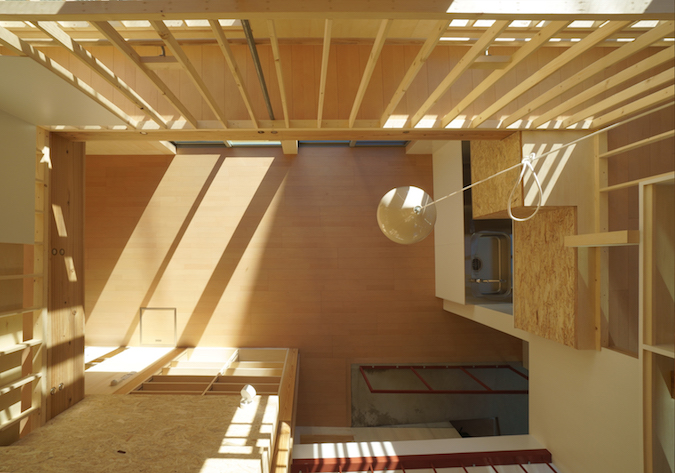 See the open ceiling space from the 2nd floor. Around the open ceiling space, the living room, kitchen, sleeping space, gallery, parallel bars space and clothes-drying space are disposed and the state of those activities creates a lively atmosphere in the room.
See the open ceiling space from the 2nd floor. Around the open ceiling space, the living room, kitchen, sleeping space, gallery, parallel bars space and clothes-drying space are disposed and the state of those activities creates a lively atmosphere in the room.
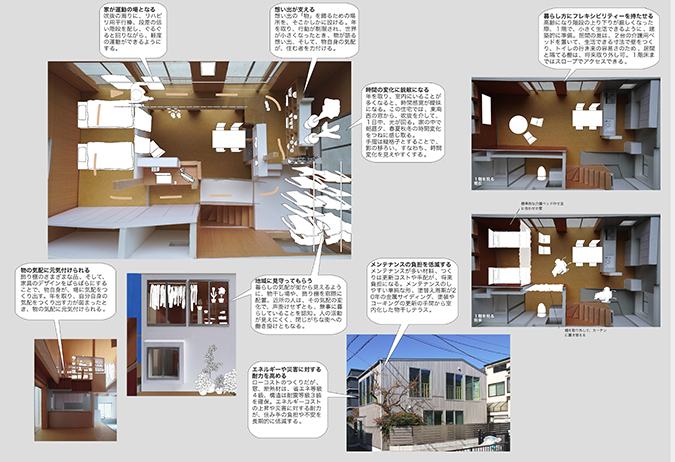 When designing this house in consideration with the aging, "awareness" from the care of the architect's parents was used as a clue, and the house is dotted with the solutions. An illustration showing the "awareness" and "solutions".
When designing this house in consideration with the aging, "awareness" from the care of the architect's parents was used as a clue, and the house is dotted with the solutions. An illustration showing the "awareness" and "solutions".
@
@
@
@
@
@
@
@
@
@