© previous project next project¨
84 sq.m.
904 sq.ft.
A house for a young couple who loves exposed concrete.
It is composed of a big concrete box and a glass and steel frame box wiht two stories.
In the concrete box is a common space with living room and entrance, and the glass and steel box serves as a life space. The client often has a party with his friends, so the common space has high ceiling as possible as the budget allows. While, the glass and steel box is a space wiht usual height.
By the gap of both box, In the part of the glass and steel box stands out in the outside, and, from there, the light and wind are introduced in the interior.
The exterior side is covered with thermal insulation and galvanized steel corrugated sheet. By the outside insulation, the concrete serves as thermal storage medium. The concrete wall also serves in order to shutting out the noise of the traffic jam road on north side and an iron foundry on east side.
The life space is divided from the common space by the folding door. If opened the folding door, the common space and the life space become a continuous space.
Location :Kashiwazaki, Nigata
Architect : Daigo Ishii + Future-scape Architects
Structure Engineer : Oga Structure Design Office

@@
@@
@
@
@
@
@
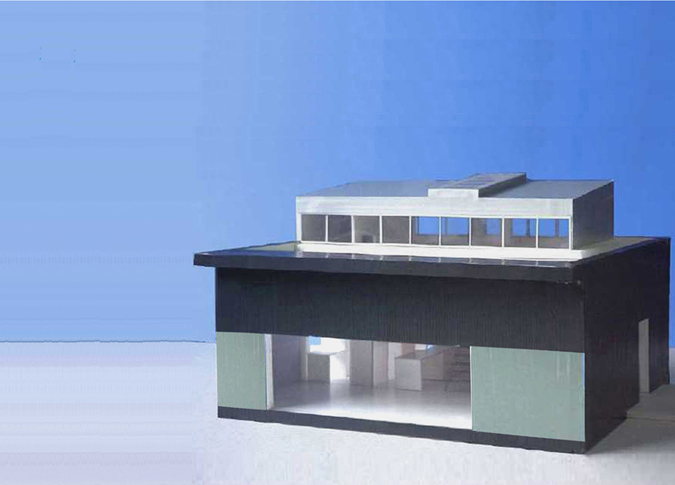 See the exterior appearance on the south side. A glass unit projects out of the concrete box.
See the exterior appearance on the south side. A glass unit projects out of the concrete box.
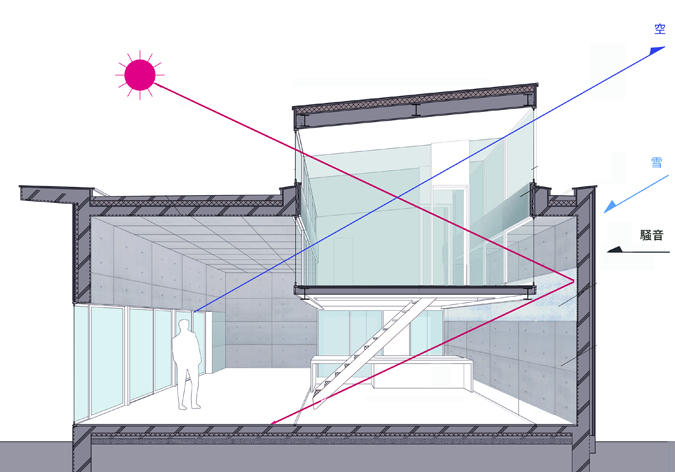 It shows the state of the light in the interior and the state of the sky seen from the interior.
It shows the state of the light in the interior and the state of the sky seen from the interior.
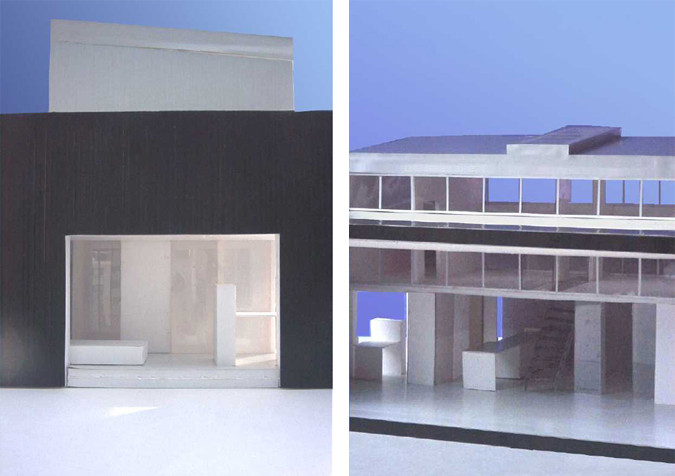 (Left) See the exterior@appearance on the west side and the sanitary space beyond the window. (Right) See the interior without the concrete exterior wall. The glass unit stands up.
(Left) See the exterior@appearance on the west side and the sanitary space beyond the window. (Right) See the interior without the concrete exterior wall. The glass unit stands up.
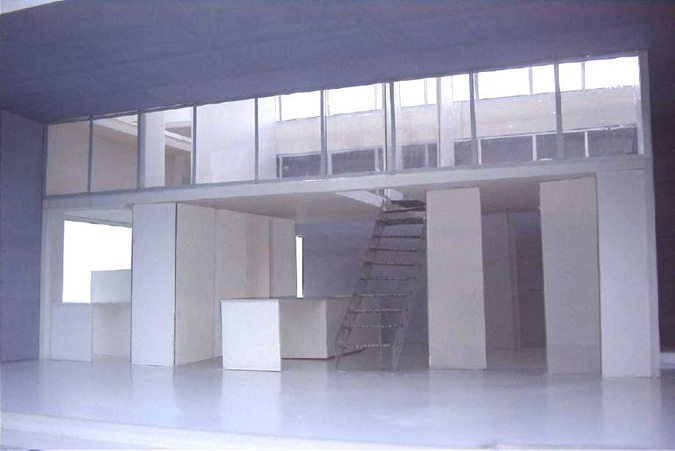 See the interior. The glass unit on the first floor is used the kitchen and sanitary space. The sky on the other side can be seen through the window on the second floor from the first floor.
See the interior. The glass unit on the first floor is used the kitchen and sanitary space. The sky on the other side can be seen through the window on the second floor from the first floor.
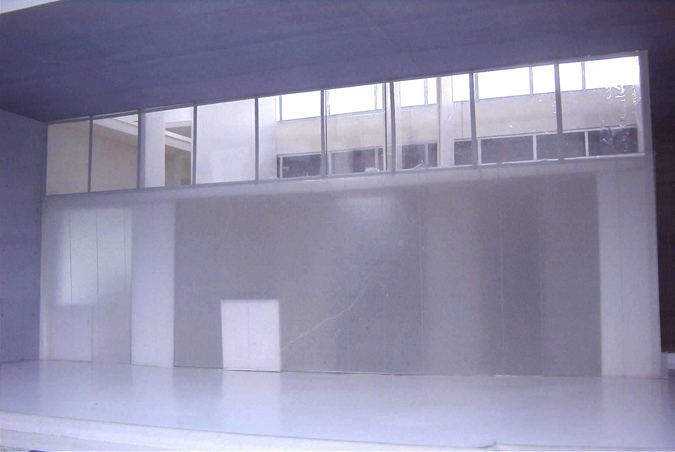 See the interior. The glass unit on the first floor is opened and closed with the fittings of semi-transparent twin polycarbonate plate according to how to use.
See the interior. The glass unit on the first floor is opened and closed with the fittings of semi-transparent twin polycarbonate plate according to how to use.
@
@
@
@
@
@
@
@
@
@