© previous project next project¨
134 sq.m.
1442 sq.ft.
A renovation project to change a residence built 32 years ago into that for two generations. The first floor is a space for the grandmother and the second floor is a space for the parents and children.
Flow
In the plan before renovating, all rooms were disposed on both side of a middle corridor. Since the depth of the building was deep, the central part was very dark. In the renovation, the plan was designed so that all rooms would be not isolated and be connected by one flow. Walls and furnitures are disposed sifting one after another and rooms are connected by a glass sliding door or a glass transom. The activity of the family is not separated but mixed and the opened relationship is produced. Moreover, the natural light came to reach at the central part.
Brown element
At various points on the flow, brown elements like a wall or a furniture are disposed. A brown element visualizes a flow and takes to the next scene. It is a device like a sign to suggest the direction or the point to change the direction of a person’s flow.
Node and Shade
The spaces where the activity is active and people gather such as the entrance, the living Room and the library-music room are named as Node. In Node spaces, the percentage (shade) of brown color in the interior finish becomes higher than other rooms, meanwhile it approaches to 0 percent in a private room. The difference of the percentage of brown color shows the shade of the activity in a space and produces a rhythm in the flow.
Location : Ichikawa, Chiba, Japan
Architect : Daigo Ishii + Future-scape Architects
Structure Engineer : Oga Structure Design Office
Mechanical Engineer : Akeno Mechanical Design Laboratory

@@
@@
@
@
@
@
@
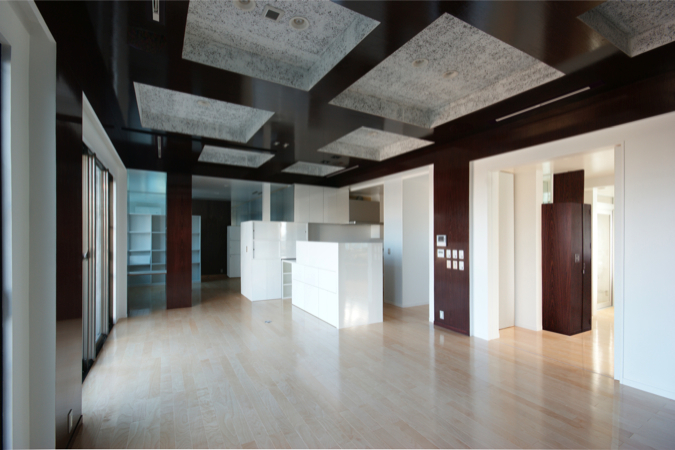 See the LDK of the owner couple on the 2nd floor. The brown walls and ceiling finished with the Andean rose create ensembles with white part.
See the LDK of the owner couple on the 2nd floor. The brown walls and ceiling finished with the Andean rose create ensembles with white part.
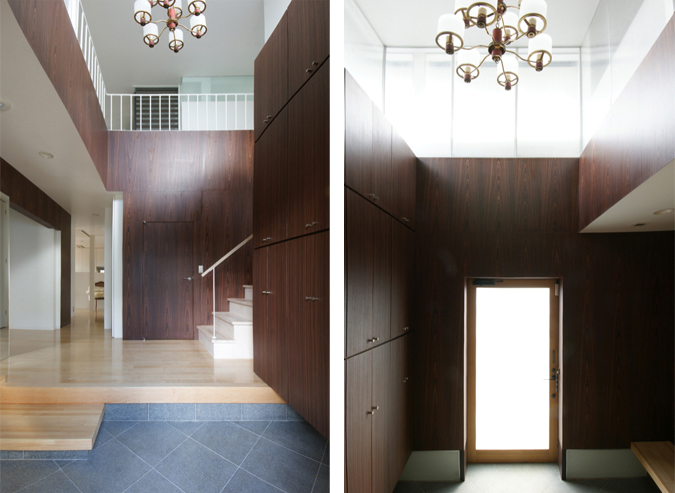 See the front door. The open ceiling of the entrance faces various rooms on the 1st and 2nd floors, and serves as a place to connect each room. On the right side is a bench for putting on shoes.
See the front door. The open ceiling of the entrance faces various rooms on the 1st and 2nd floors, and serves as a place to connect each room. On the right side is a bench for putting on shoes.
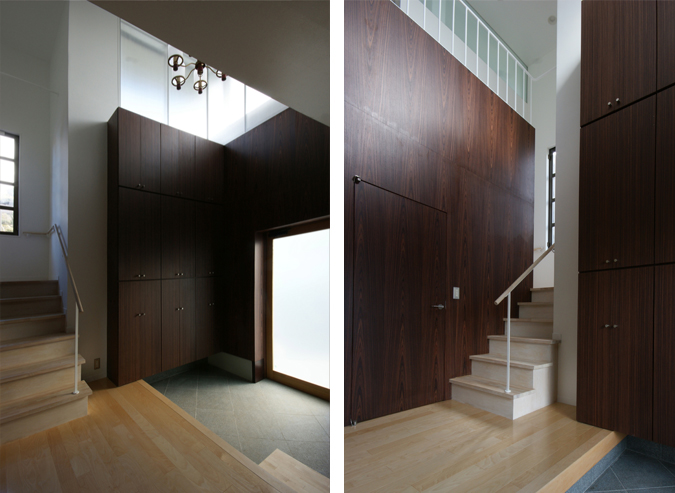 The entrance is a calm space with a brown finish of Andean rose.
The entrance is a calm space with a brown finish of Andean rose.
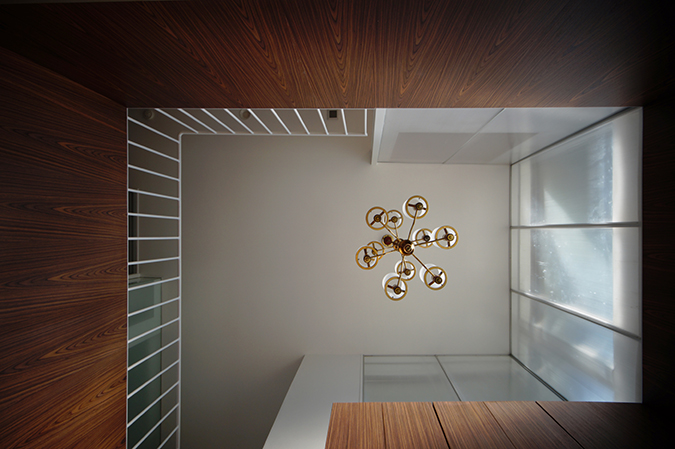 See the open ceiling of the entrance. The brown color of the Andean rose is a color in harmony with the classic lighting that has been used for over 30 years.
See the open ceiling of the entrance. The brown color of the Andean rose is a color in harmony with the classic lighting that has been used for over 30 years.
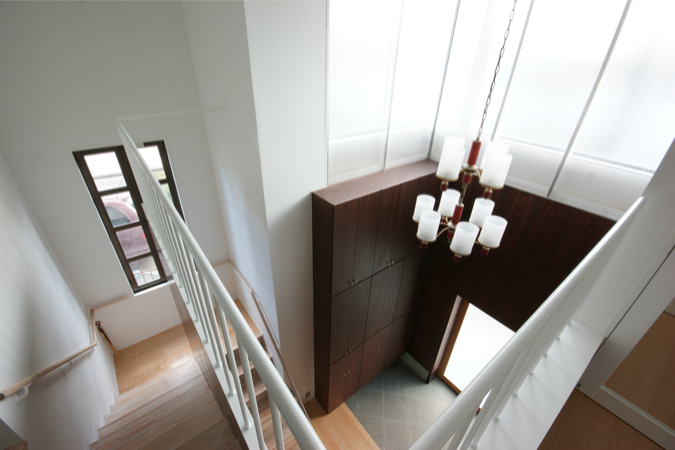 Look down on the open ceiling of the entrance. A double twin polycarbonate plate is installed on the indoor side of the pair glass window to improve heat insulation performance.
Look down on the open ceiling of the entrance. A double twin polycarbonate plate is installed on the indoor side of the pair glass window to improve heat insulation performance.
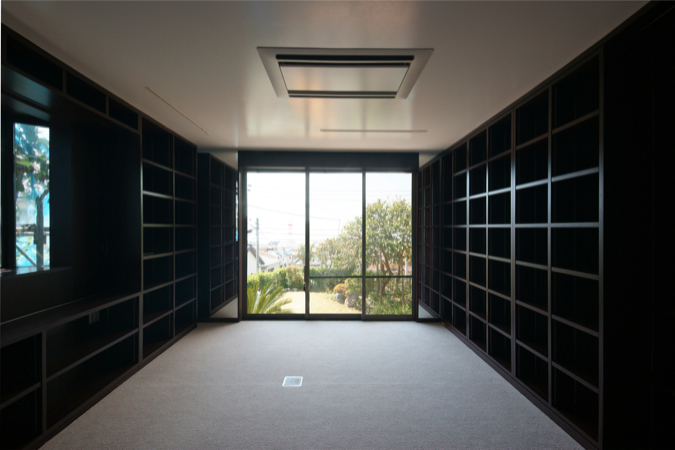 The music room and library on the 1st floor. A piano is installed and a small concert with friends is held. The dark brown bookshelf restrain dirt to be noticeable and makes books stand out.
The music room and library on the 1st floor. A piano is installed and a small concert with friends is held. The dark brown bookshelf restrain dirt to be noticeable and makes books stand out.
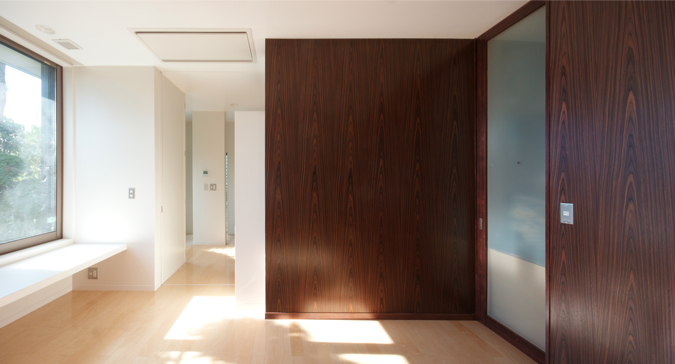 See the living room for the grandmother on the 1st floor. As the wall shifts, it invites people into the back room. A writing desk is set up near the window to make it easier to work with bright light.
See the living room for the grandmother on the 1st floor. As the wall shifts, it invites people into the back room. A writing desk is set up near the window to make it easier to work with bright light.
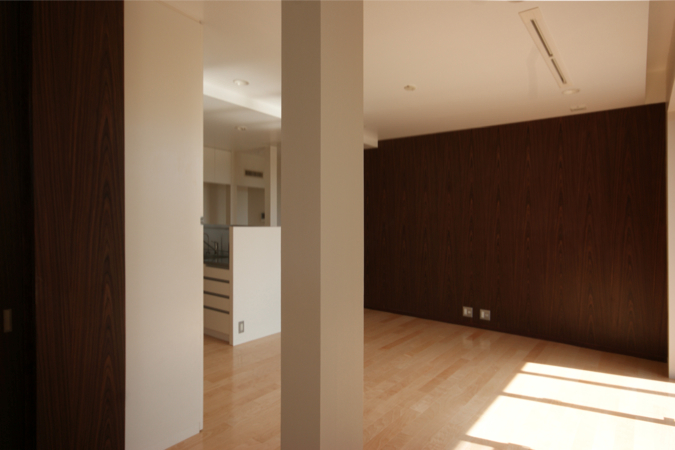 See the living room for the grandmother on the 1st floor. The brown wall serves as a background for placing the TV and a place for hanging a picture.
See the living room for the grandmother on the 1st floor. The brown wall serves as a background for placing the TV and a place for hanging a picture.
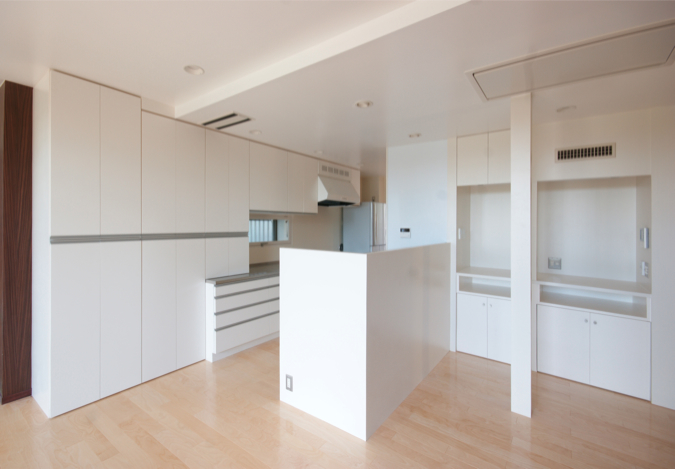 See the grandmother's kitchen on the 1st floor. Inside the shelves, basket-type storage is used to increase storage capacity. Other water spaces and kitchen entrance are connected by a circulation flow line.
See the grandmother's kitchen on the 1st floor. Inside the shelves, basket-type storage is used to increase storage capacity. Other water spaces and kitchen entrance are connected by a circulation flow line.
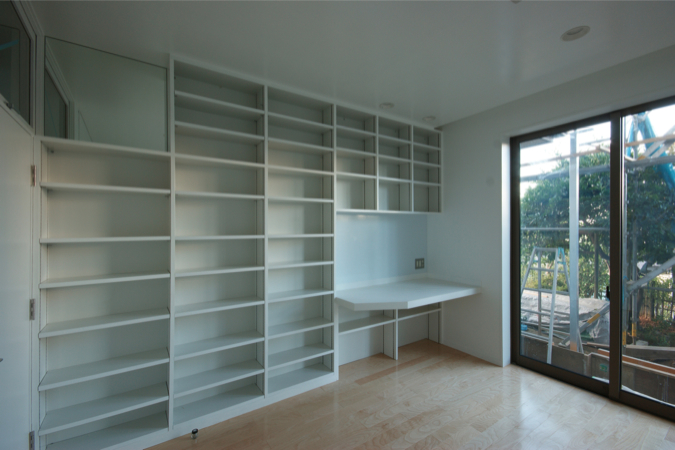 See the private room for a child on the 1st floor. The private room to spend time alone is mainly white, and the child can spend it full of bright light.
See the private room for a child on the 1st floor. The private room to spend time alone is mainly white, and the child can spend it full of bright light.
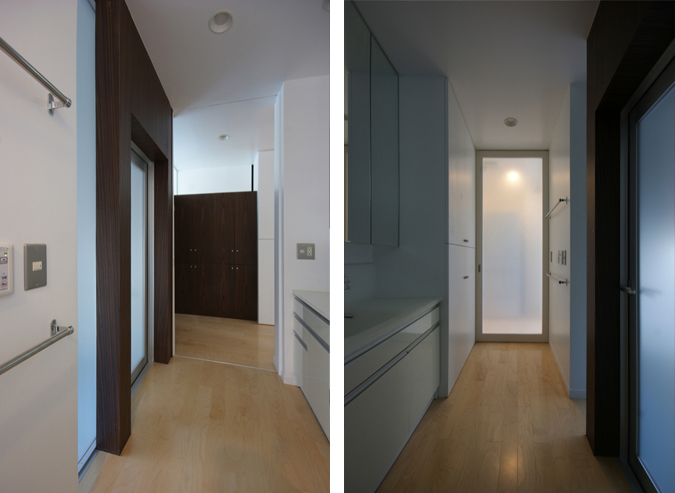 The water space on the 1st floor. The brown Andean rose and the white finish overlap intricately to create an ensemble.
The water space on the 1st floor. The brown Andean rose and the white finish overlap intricately to create an ensemble.
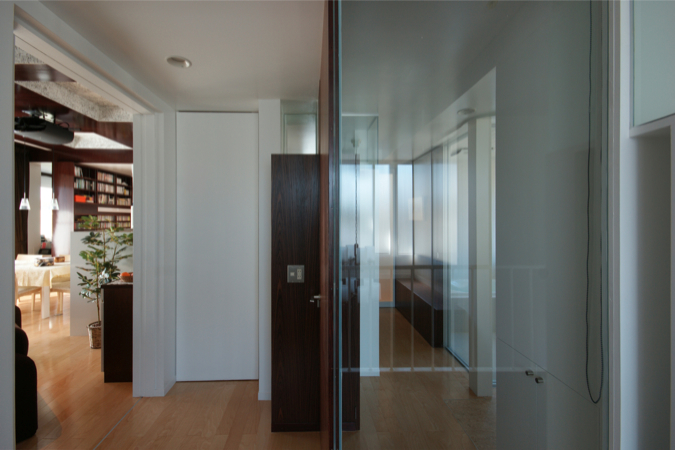 See the staircase space facing the open ceiling on the second floor. The left hand follows the owner couple's LDK, and beyond the glass on the right is the water space for the owner couple.
See the staircase space facing the open ceiling on the second floor. The left hand follows the owner couple's LDK, and beyond the glass on the right is the water space for the owner couple.
See the owner couple's LDK on the 2nd floor doubles as a home theater. In order to suppress sound reflection, a wood wool cement board with a sound absorbing effect is installed on the ceiling.
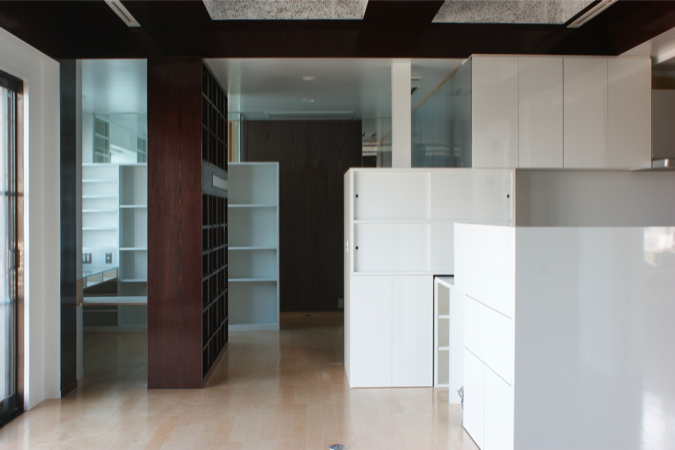 See the study from the owner couple's LDK on the 2nd floor. The walls and furniture are arranged with a slight shift to lure people into the back.
See the study from the owner couple's LDK on the 2nd floor. The walls and furniture are arranged with a slight shift to lure people into the back.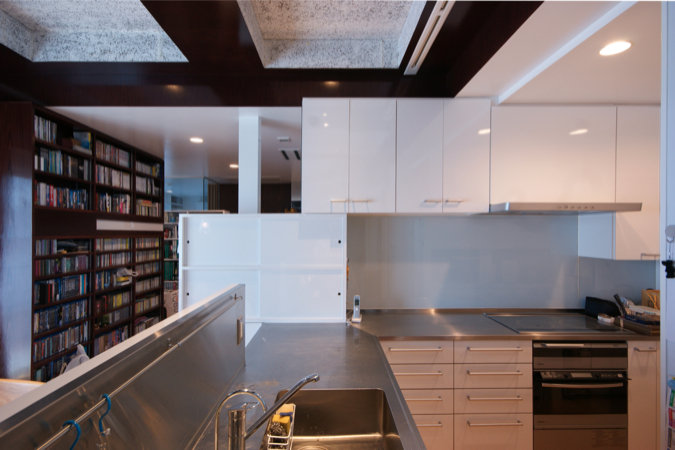 See the L-shaped part of the kitchen on the 2nd floor. It is connected to the living space by partition at the height of the chest, hiding the inside of the kitchen.
See the L-shaped part of the kitchen on the 2nd floor. It is connected to the living space by partition at the height of the chest, hiding the inside of the kitchen.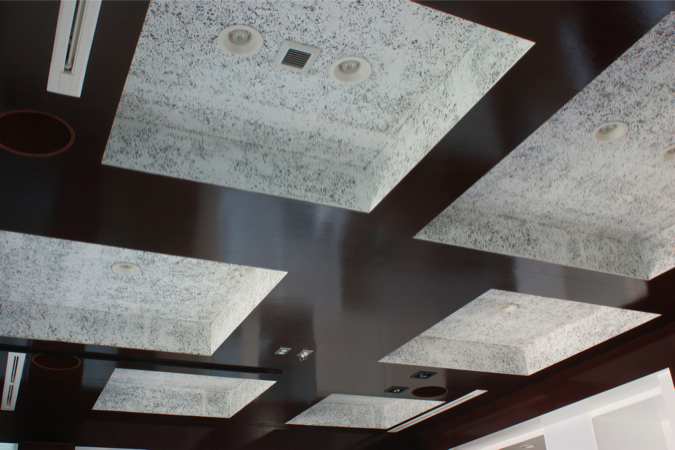 See the ceiling of the LDK of the owner couple on the 2nd floor. Details of a sound-absorbing wood wool cement board is installed to suppress sound reflection.
See the ceiling of the LDK of the owner couple on the 2nd floor. Details of a sound-absorbing wood wool cement board is installed to suppress sound reflection.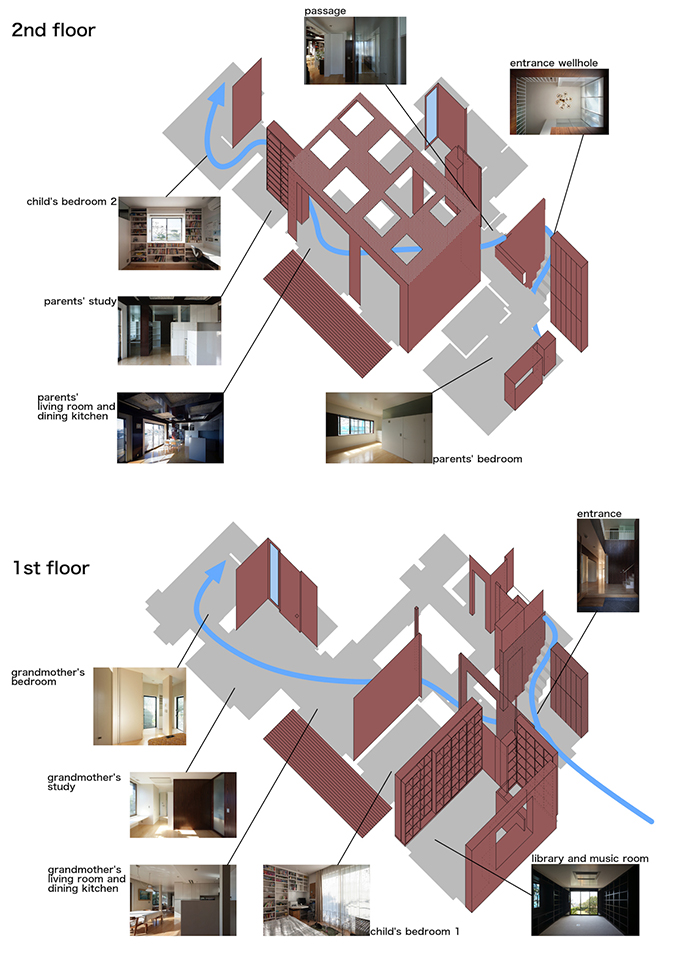 Show the disposition of brown elements and flow lines.
Show the disposition of brown elements and flow lines.
@
@
@
@
@
@
@
@
@
@