© previous project next project¨
205 sq.m.
2,207 sq.ft.
It is located in Nigata as one of the big city in Japan. In this auto repair shop, clients can also repair by oneself.
In the suburb of Nigata, the majority of architecture are classified in the type with strong color and fanciful form or other type which is monotonous and is finished with grey or beige color. We designed the architecture so that it would not be involved in the fancifulness competition but different from the monotonous type.
The way for realizing it was reversing the design methodology of usual suburbian architecture. According to the accumulation of small gaps between the ususal architecture, it creates the sence somewhat different from the surroundings.
The box form was a minimum size for getting the certification according to the regulation of the repair factory. It brings a functional form adequate to suburb.
Unlike the usual architecture, in this factory, the opening reflects the state of the exterior. Each appearance of the exterior, the height, way of devision, sash type are decided according to the state of each side. The gap of each side encounters at the corner of the wall.
In the usual suburbian architecture, the interior is finished in monotonous colors such as white or beige. While, this factory uses the strong color as a reverse. The interior colors changed from orange to light blue at the glass screen in the center. When they pass the changing point, they are always conscious of the reverse.
The factory is managed by few staffs. The wall opened radiately from the lounge to the outdoor coin wash space so that the staff could take charge from the lounge. The space between radiated walls is a waiting space. Both side are finished in mirror so that it would reflect a part of the coin wash space within dead angale.
By the effect of the mirror, in the waiting space, the real image and the virtual image of exterior and color encounter. The waiting space becomes a pivot part of the factory.
Location : Nigata-city, Nigata, Japan
Architect : Daigo Ishii + Future-scape Architects
Structure Engineer : Oga Structure Design Office
Mechanical Engineer : Mai Mechanical Design Office
Cooperation : Hiroyuki Kato, Rieko Tanaka, Arata Tamura, Apartment
Furniture : Apartment, Tendo PLY
Construction : Kogane Juken

@@
@@
@
@
@
@
@
@
@
 The color switches from the waiting space and the gallery finished in orange color to the factory finished in light blue. The virtual image of the garage reflected in the mirror overlaps with the actual scenery, and various scenery meet here.
The color switches from the waiting space and the gallery finished in orange color to the factory finished in light blue. The virtual image of the garage reflected in the mirror overlaps with the actual scenery, and various scenery meet here.
 See the exterior appearance on the south side. In the evening, the large glass opening glows brightly and they can see the depths of the factory. Photo: Koichi Torimura.
See the exterior appearance on the south side. In the evening, the large glass opening glows brightly and they can see the depths of the factory. Photo: Koichi Torimura.
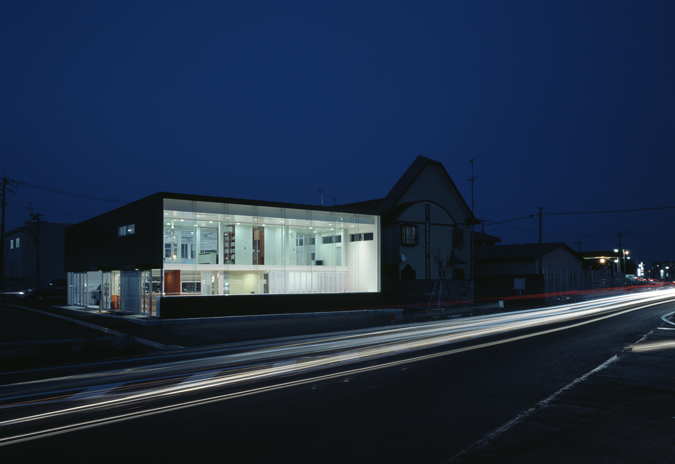 See the exterior appearance on the south side in the evening. The large glass windows on the south side shines, creating the impression that a large TV monitor is placed on the road side with the effect of notifying the facility. Photo: Koichi Torimura.
See the exterior appearance on the south side in the evening. The large glass windows on the south side shines, creating the impression that a large TV monitor is placed on the road side with the effect of notifying the facility. Photo: Koichi Torimura.
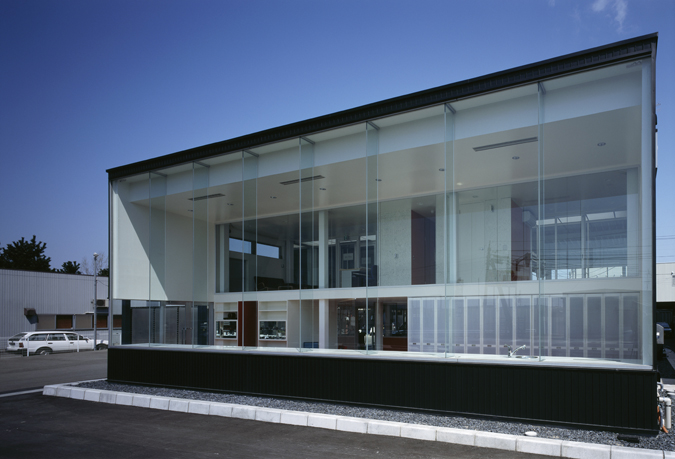 See the exterior appearance on the south side in the daytime. The customer service space is placed along the road, and beyond it are the waiting space on the 1st floor and the office on the 2nd floor. Besides, through the glass partition, the factory and the sky in the back are seen. Photo: Koichi Torimura.
See the exterior appearance on the south side in the daytime. The customer service space is placed along the road, and beyond it are the waiting space on the 1st floor and the office on the 2nd floor. Besides, through the glass partition, the factory and the sky in the back are seen. Photo: Koichi Torimura.
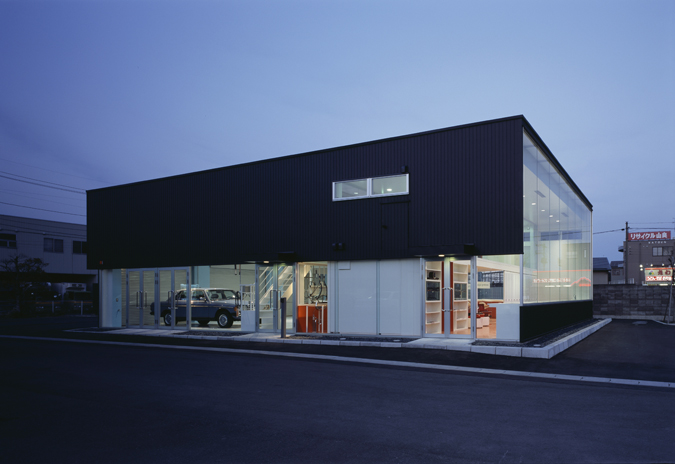 See the exterior appearance from the southwest. The south side elevation has a large glass windows that is conscious of the speed of cars on a national road. In the west, the height of the windows is reduced and the doors are installed at short interval with according to the scale of people walking between the factory and the car wash.
See the exterior appearance from the southwest. The south side elevation has a large glass windows that is conscious of the speed of cars on a national road. In the west, the height of the windows is reduced and the doors are installed at short interval with according to the scale of people walking between the factory and the car wash.
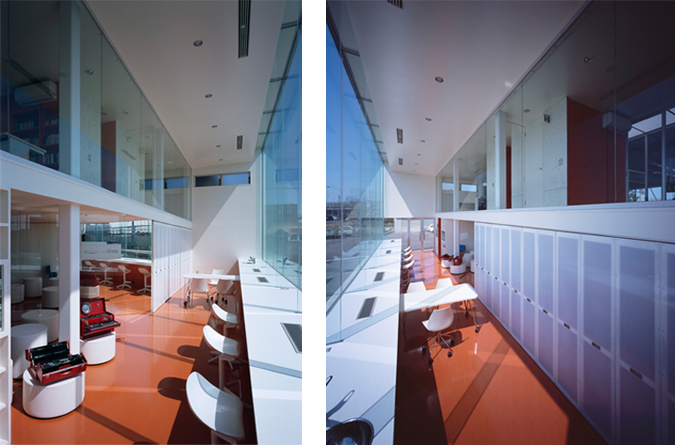 See the lounge on the 1st floor. On the north side opposite the window, the waiting space on the 1st floor and the office on the 2nd floor. Photo: Koichi Torimura.
See the lounge on the 1st floor. On the north side opposite the window, the waiting space on the 1st floor and the office on the 2nd floor. Photo: Koichi Torimura.
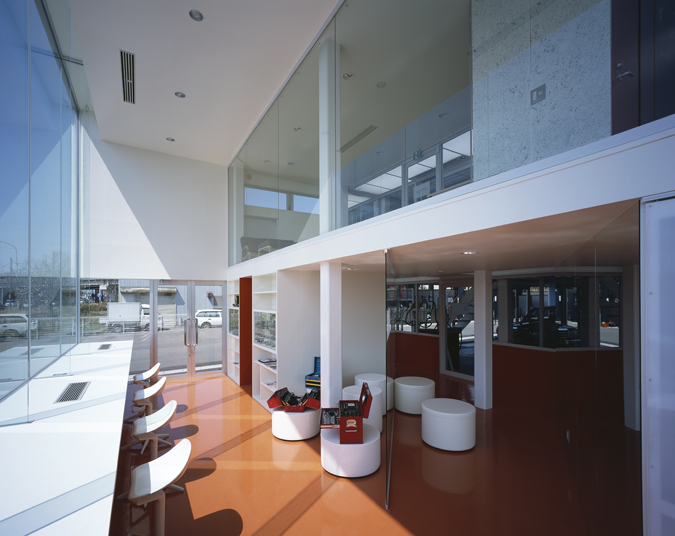 See the entrance and waiting space from the lounge. The waiting space opens radially toward the car wash so that a customer can see the car wash at the back of the site. Photo: Koichi Torimura.
See the entrance and waiting space from the lounge. The waiting space opens radially toward the car wash so that a customer can see the car wash at the back of the site. Photo: Koichi Torimura.
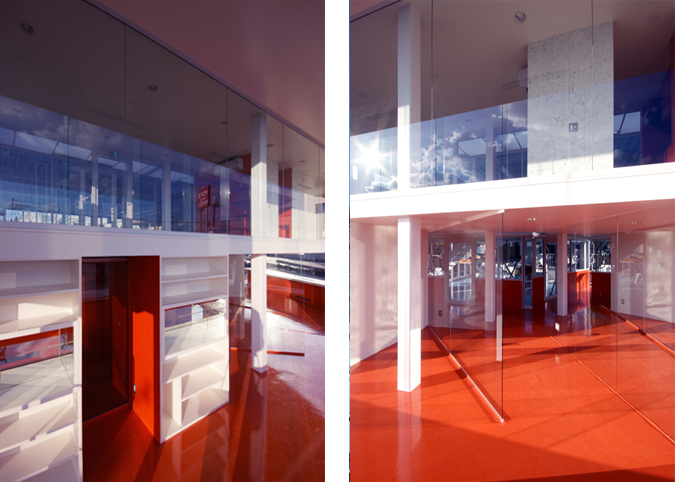 See the lounge on the 1st floor. Orange color was selected as a color that feels warm in consideration of the climate of Niigata, where the weather is dull from autumn to early spring.
See the lounge on the 1st floor. Orange color was selected as a color that feels warm in consideration of the climate of Niigata, where the weather is dull from autumn to early spring.
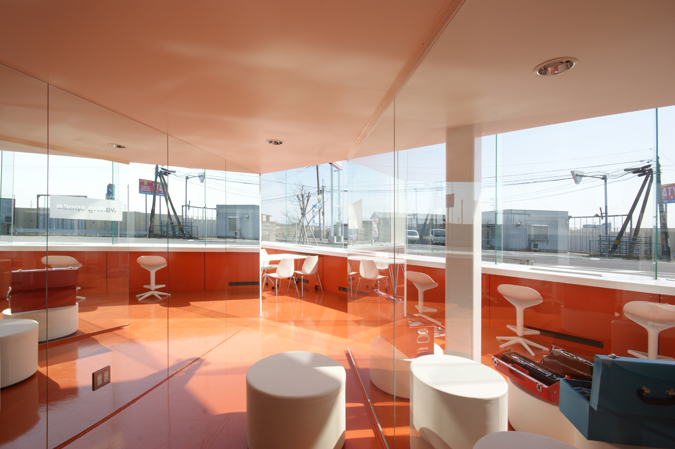 See the table in the lounge from the waiting space, and the lounge table and the Spoon stool by Antonio Citterio.
See the table in the lounge from the waiting space, and the lounge table and the Spoon stool by Antonio Citterio.
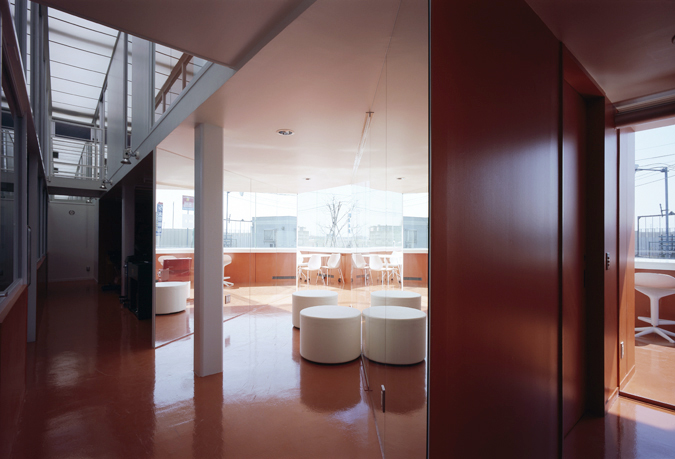 See the lounge from the gallery on the 1st floor via the waiting space that opens radially from the opposite side. Photo: Koichi Torimura.
See the lounge from the gallery on the 1st floor via the waiting space that opens radially from the opposite side. Photo: Koichi Torimura.
 See the waiting space and the lounge at the depths of it from the gallery in the daytime. Custom-made round chairs of different sizes and heights are used as chairs for customers and as an exhibition stand for tools to be sold.
See the waiting space and the lounge at the depths of it from the gallery in the daytime. Custom-made round chairs of different sizes and heights are used as chairs for customers and as an exhibition stand for tools to be sold.
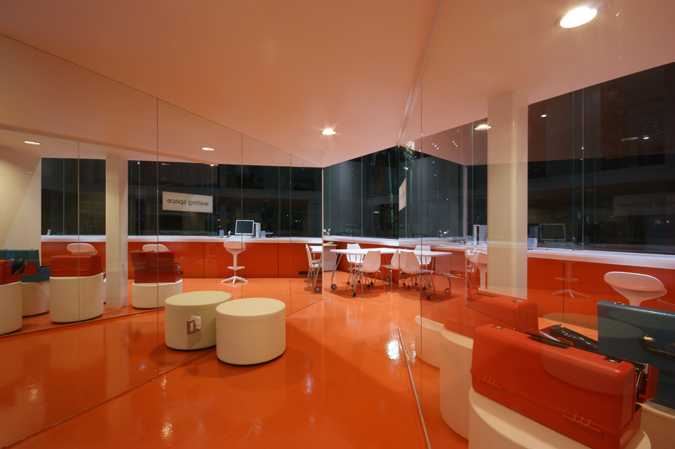 See the waiting space from the gallery in the night. The radial walls are finished with mirrors on both sides, but part of the right hand is made of glass, and the exhibition space can be seen beyond that.
See the waiting space from the gallery in the night. The radial walls are finished with mirrors on both sides, but part of the right hand is made of glass, and the exhibition space can be seen beyond that.
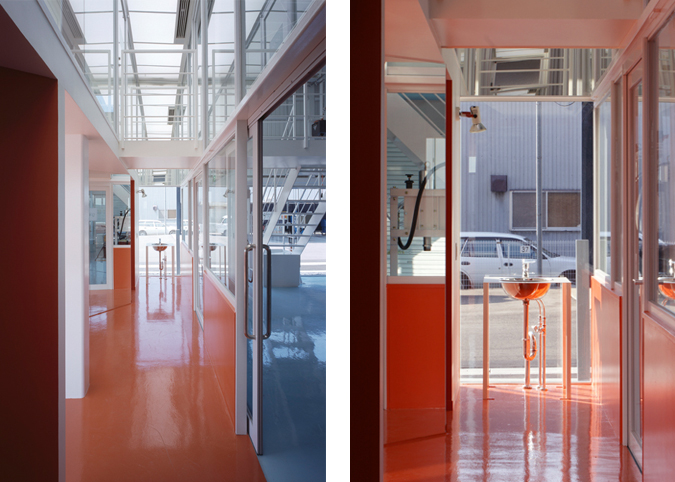 (Left) See the gallery (equipment storage) on the 1st floor. Photo: Koichi Torimura. (Right) A cute wash basin made of steel. It is the eye-stop of the gallery.
(Left) See the gallery (equipment storage) on the 1st floor. Photo: Koichi Torimura. (Right) A cute wash basin made of steel. It is the eye-stop of the gallery.
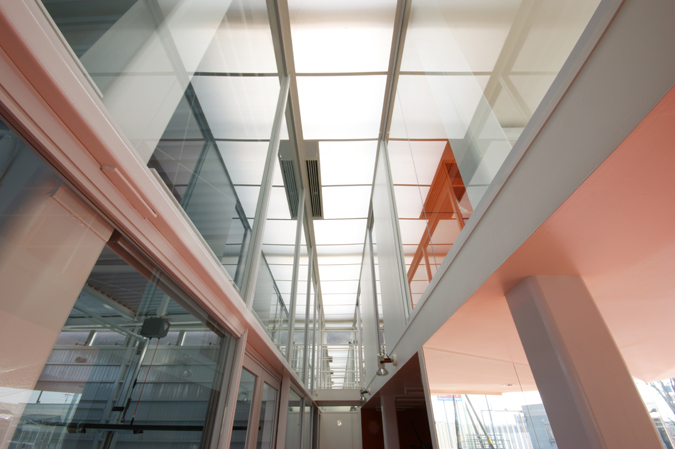 Look up at the top light of the gallery. A twin polycarbonate plate is placed on the lower side of the roof beam to enhance the heat insulation effect.
Look up at the top light of the gallery. A twin polycarbonate plate is placed on the lower side of the roof beam to enhance the heat insulation effect.
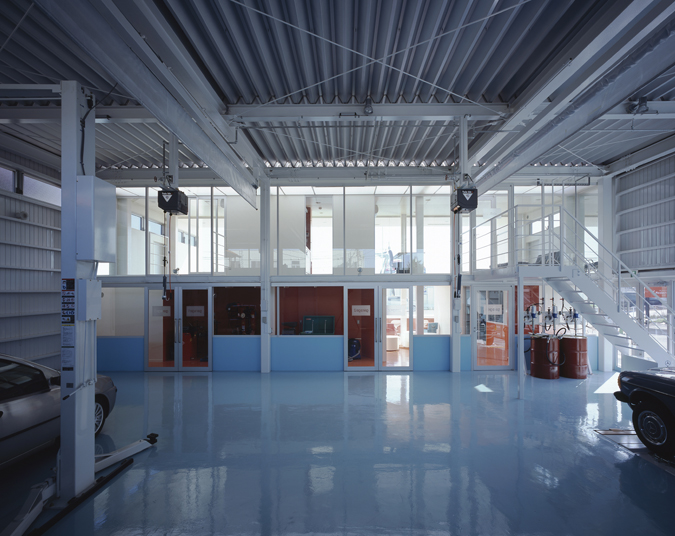 See the factory from the north side. The color switches to light blue at the glass partition between the gallery and the factory.
See the factory from the north side. The color switches to light blue at the glass partition between the gallery and the factory.
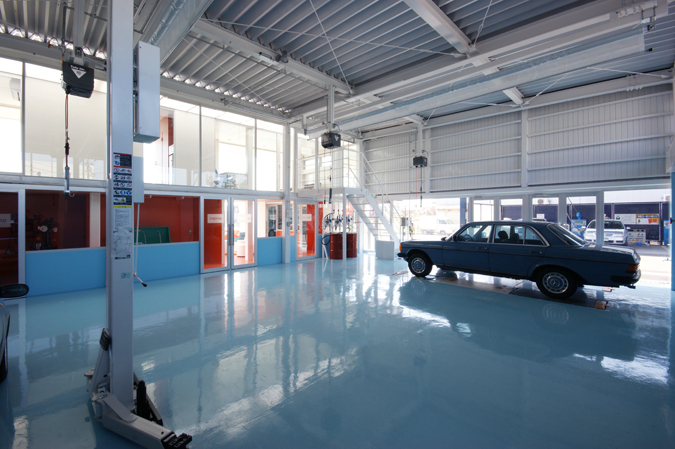 The factory consists of three work spaces, and the width, depth, and height of each work space are the minimum dimensions of the standards of a certified factory.
The factory consists of three work spaces, and the width, depth, and height of each work space are the minimum dimensions of the standards of a certified factory.
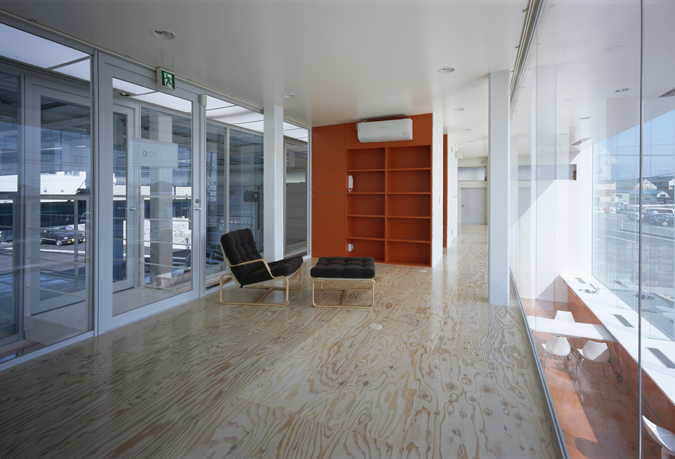 See the office on the 2nd floor. It becomes continuous with other spaces and the bright light enter in.
See the office on the 2nd floor. It becomes continuous with other spaces and the bright light enter in.
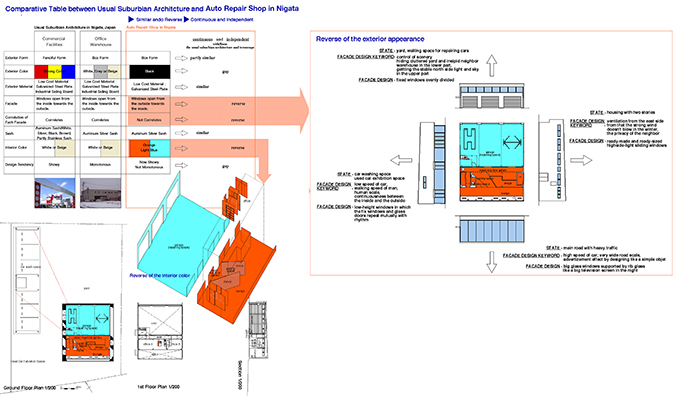
Comparative Table between suburbian architectre and AutoRepair Shop in Nigata
@
@
@