← previous project next project→
99 sq.m.
1,066 sq.ft.
A interior design of Korean grill restaurant. The owner required somewhat taste of Japanese style.
It was designed to make feel wider by the effect of glass and lighting.
The glass screens are device for revealing the existence of various machines. By applying the lighting from the backside, the existence of mahines disappears and they has an impression of as if the glass screens are windows.
The lighting also illuminates the floor and ceiling. Those make feel the floor and the ceiling more highly.
Location : Itabashi, Tokyo, Japan
Architect : Daigo Ishii + Future-scape Architects
Mechanical Engineer: Akeno Mechanical laboratory
Cooperation : Hiroyuki Kato
Construction :Shioda Construction Company

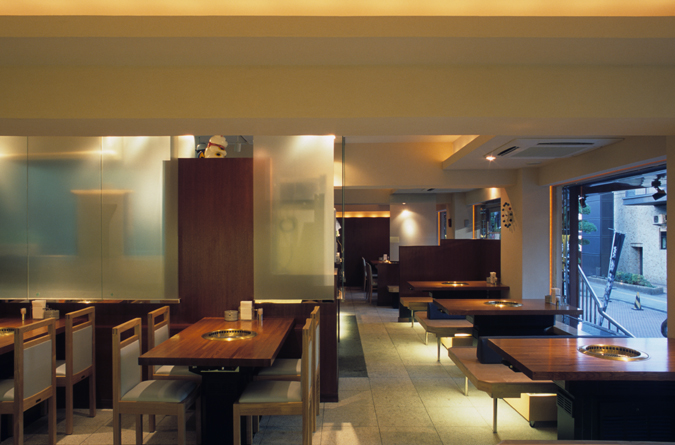 See the inside of the restaurant. Various devices for cooking and serving are covered with a glass screen to weaken the impression and reduce the oppressive feeling in a narrow space.
See the inside of the restaurant. Various devices for cooking and serving are covered with a glass screen to weaken the impression and reduce the oppressive feeling in a narrow space.
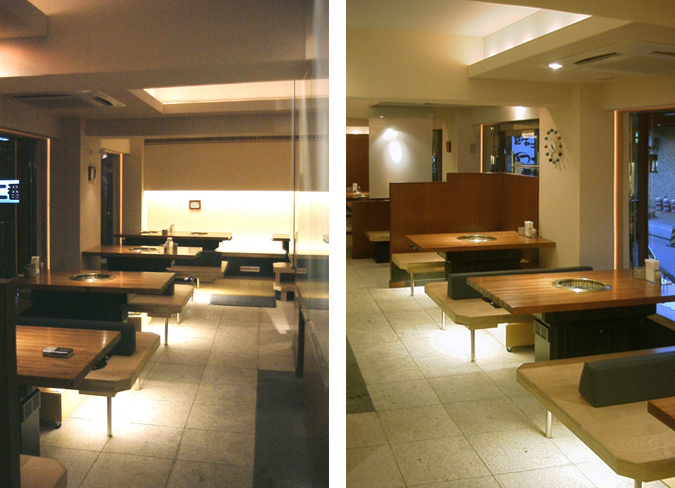 Lightings illuminate the ceiling and floor, to make feel the ceiling height higher. Actually, the part under the low beam is only 2.1m, but according to the effect, a guest doesn't feel the oppressive feeling.
Lightings illuminate the ceiling and floor, to make feel the ceiling height higher. Actually, the part under the low beam is only 2.1m, but according to the effect, a guest doesn't feel the oppressive feeling.
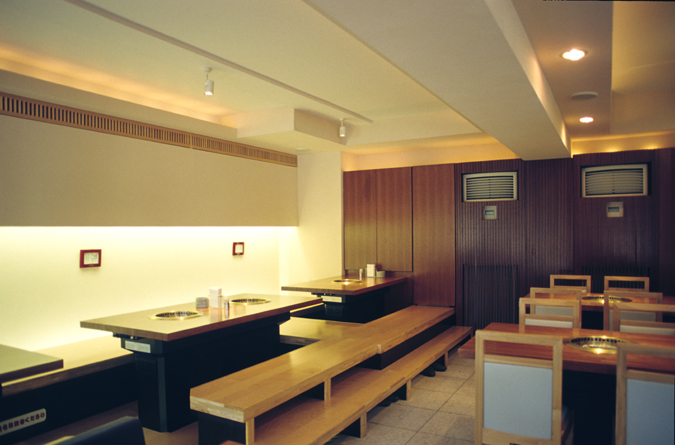 In the depths is a board floor seat where a guest can take off shoes. Normally, exhaust fans and ducts appear above the grill, but in this restaurant, a floor suction type exhaust fan is used, and the ductsare under the bench in the guest seats. By doing so, fans and ducts will not appear on the table, and the interior will be neat and spacious.
In the depths is a board floor seat where a guest can take off shoes. Normally, exhaust fans and ducts appear above the grill, but in this restaurant, a floor suction type exhaust fan is used, and the ductsare under the bench in the guest seats. By doing so, fans and ducts will not appear on the table, and the interior will be neat and spacious.
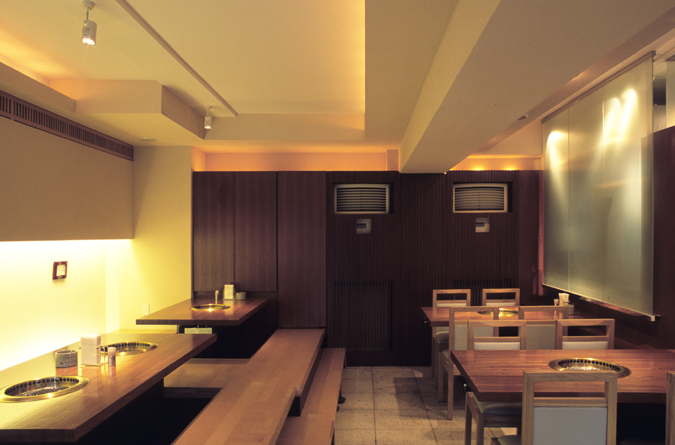 店内の奥を見ている。左側が、靴を脱いで上がる板床部分、右側のガラススクリーンの向こうは、厨房となる。
店内の奥を見ている。左側が、靴を脱いで上がる板床部分、右側のガラススクリーンの向こうは、厨房となる。
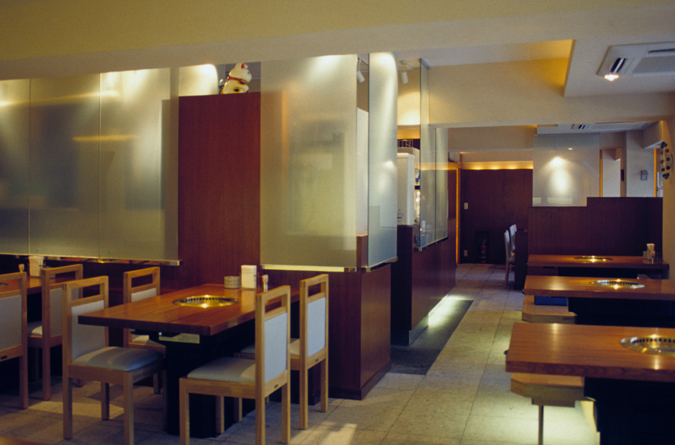 調理や配膳のための、さまざまな機器をガラスのスクリーンで覆って、印象を弱め、狭い空間の圧迫感を少なくしている。
調理や配膳のための、さまざまな機器をガラスのスクリーンで覆って、印象を弱め、狭い空間の圧迫感を少なくしている。
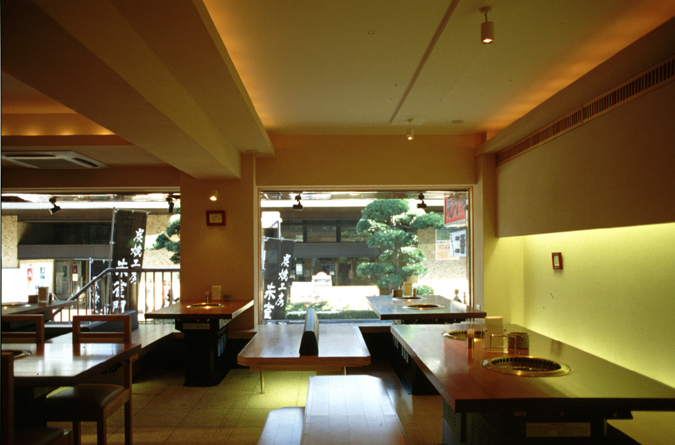 改装前、ブロック積みの腰壁をつくり、窓を小さくしていたが、空間を広々とし、気持ちよくするために、大きく窓を開け直した。
改装前、ブロック積みの腰壁をつくり、窓を小さくしていたが、空間を広々とし、気持ちよくするために、大きく窓を開け直した。
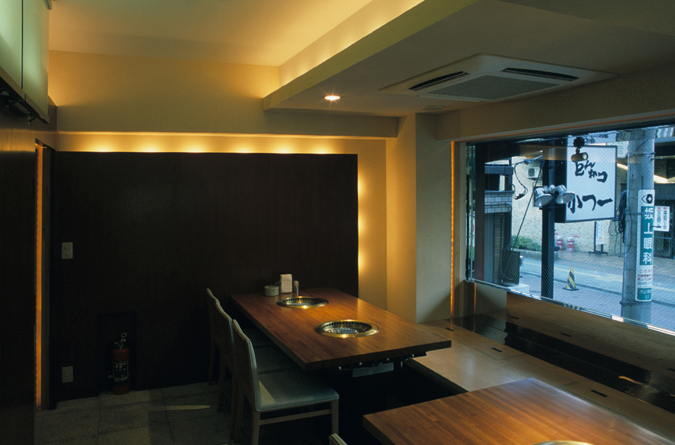 窓側の席の様子。窓回りには、光の帯が、壁には、間接照明を仕込んでいる。
窓側の席の様子。窓回りには、光の帯が、壁には、間接照明を仕込んでいる。
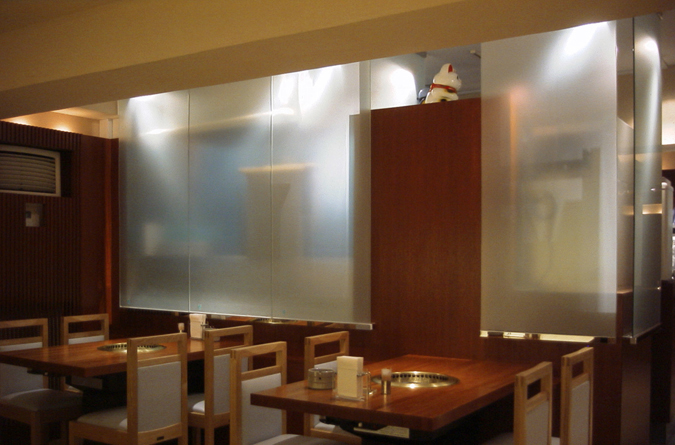 ガラスのスクリーンの詳細。機器を、ガラススクリーンで覆い、裏から照明を当てることで、室内のガラス窓にも関わらず、外光のような印象をつくる。
ガラスのスクリーンの詳細。機器を、ガラススクリーンで覆い、裏から照明を当てることで、室内のガラス窓にも関わらず、外光のような印象をつくる。
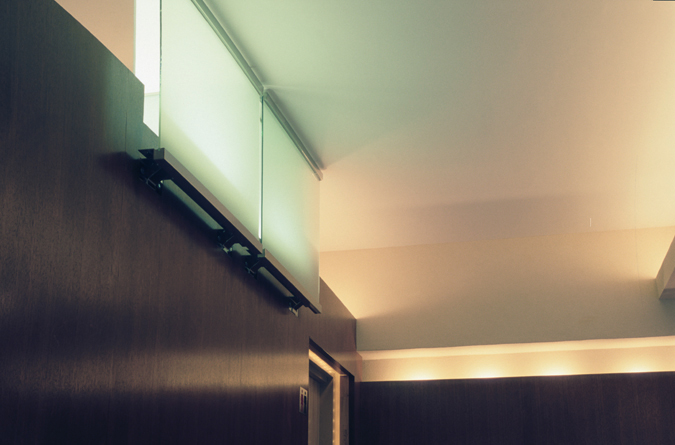 さまざまな光の仕掛け。
さまざまな光の仕掛け。
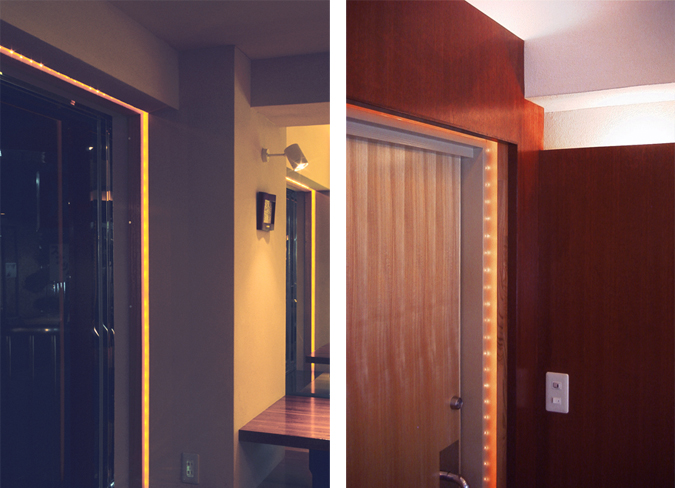 さまざまな光の仕掛け。窓やドアは、光の帯で強調される。
さまざまな光の仕掛け。窓やドアは、光の帯で強調される。
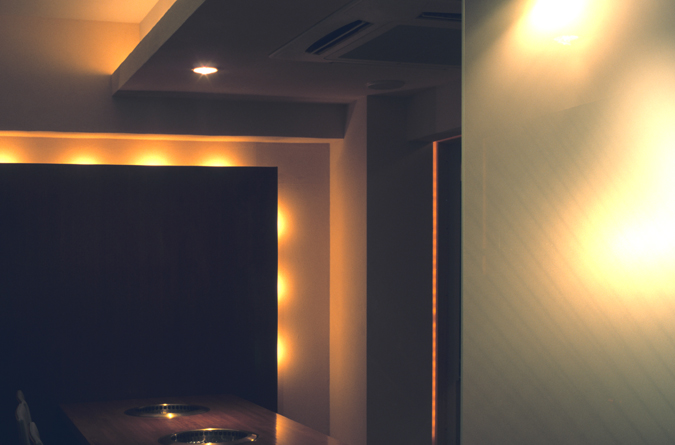 さまざまな光の仕掛け。
さまざまな光の仕掛け。